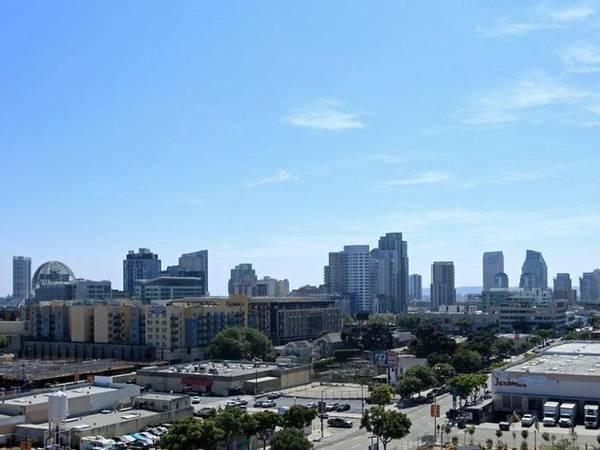$2,099 / 1br - 493ft2 - Wood Floors, Laundry Facilities On Each Floor (East Village)
840 17th Street, San Diego, CA 92101
QR Code Link to This Post
Beds: 1Baths: 1
Square Feet: 493
Want more info? See the link below:
https://greystar.leasehomenow.com/39qamh
Convenience is yours at City View
Call Now - show contact info x 104
OR Text 104 to show contact info to contact our team.
Community Info
Welcome Home to City View Apartments overlooking downtown San Diego, you'll be just minutes from Horton Plaza, Seaport Village, the San Diego Zoo, Balboa Park, enticing restaurants, and fabulous shopping! You will enjoy views of the city skyline, the harbor, and the Coronado Bridge. Features include unique floor plan designs, Central air conditioning and heating, Breakfast bar, storage and free parking. Enjoy the roof-top sundeck, our putting green, life size chess and checkers sets, our cyber lounge, or relax in one of our courtyards. Tour our photo gallery, or call for your personal tour today!Residence Features
- ✩ Woodburning Fireplace in Select Units
- ✩ Stainless Steel Appliances
- ✩ Dishwasher
- ✩ Central Air Conditioning and Heating
- ✩ Quartz or Granite Counter tops in Select Units
- ✩ Microwave
- ✩ Refrigerator
- ✩ Wood Floors
- ✩ Private Balcony with Storage in Select Units
- ✩ Breathtaking City Views
- ✩ Breakfast Bar
- ✩ Walk-In Closet or Mirrored Wardrobes
- ✩ Self Cleaning Range
Community Features
- ✩ Cyber Lounge
- ✩ Roof-Top Sundeck
- ✩ Life Chess Set
- ✩ Putting Green
- ✩ Laundry Facilities On Each Floor
- ✩ Intercom Controlled Access to Building
- ✩ Free Gated Underground Parking,
- ✩ Community Events
- ✩ Herb Garden
- ✩ 3 Picnic Areas with Barbecue
- ✩ Gated Access
- ✩ Elevator
Pet Policy
35lbs max weightIncome Requirements
2.5 timesDriving Directions
We are off Broadway, at the top of the hill and at the end of a cul de sac.Office Hours
Monday-Friday: 8:30AM-5:00PMFloor plans are artist’s rendering. All dimensions are approximate. Actual product and specifications may vary in dimension or detail. Not all features are available in every rental home. Prices and availability are subject to change. Base rent is based on monthly frequency. Additional fees may apply, such as but not limited to package delivery, trash, water, amenities, etc. Deposits vary. Please see a representative for details.
Greystar California, Inc., Broker License #01525765 DMCA Agent: https://www.greystar.com/terms-of-use#Copyright%20Infringement%20Policy , Disclosures and Licenses: https://www.greystar.com/disclosures-and-licenses
Equal Housing Opportunity
qio1iZMt









